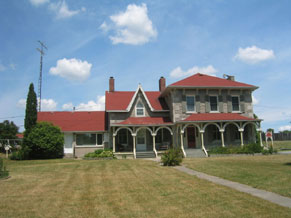

THE CHALET
THE COTTAGE
The cottage, Circa 1975, is charmingly situated between the tennis
court and the swimming pool. It is a manufactured home with aluminum
and cedar-shake siding. There are 5 bedrooms and 2 baths, one of which
is en-suite. There is a living room, kitchen and laundry facility space.
Heating/air conditioning is forced air electric, the plumbing is copper
and ABS and there is 200-amp electrical service and a 40-gallon hot
water tank. This home is currently rented on a month-to-month basis
for $800.00 till mid August.
This picturesque home is set on 4 beautifully landscaped acres with mature trees, flowering fruit trees and perennial flower beds with open clear views. Birds abound and deer visit. There are two other homes also on the property. There is an asphalt tennis court, a 36 X 17 foot in-ground heated pool with a pool house, a triple, heated garage with attic, a horse barn with paddock, a gazebo and children’s play equipment. Three wells serve the farmhouse, chalet and cottage and are interchangeably networked. The one usually serving the farmhouse has a water softener and can be switched to serve the Chalet and Cottage as well, if desired. There are four septic systems in place
THE FARMHOUSE
The gorgeous Victorian stone house, Circa 1876, has a huge main floor addition. Two verandas with gingerbread woodwork complement the exterior. Three front entrances, two rear entrances and an exterior basement entrance give access. Lovely original woodwork with acorn style trim, deeply inset windows, some with window seats, wainscoting in the dining room and more add to the superb Victorian décor. The addition provides a Great Room with oak hardwood floors and an open brick wood-burning fireplace, plus there are walkouts to a patio. There are 4 large bedrooms, one with a recently renovated period-style en-suite 4 piece bath. There is another modern 4-piece bath on the upper floor and a 3-piece bath on the lower floor. A large, open concept kitchen with generous cupboard space complements the large dining room. There is a lovely genteel parlour and an office or den and a main floor bedroom. The basement has a full sized cold room with direct access from house as well as from outside. There is a laundry area with double sinks and plenty of room. Forced air oil heating, 200-amp electrical service, all copper and ABS plumbing and newer vinyl windows update the farmhouse.
